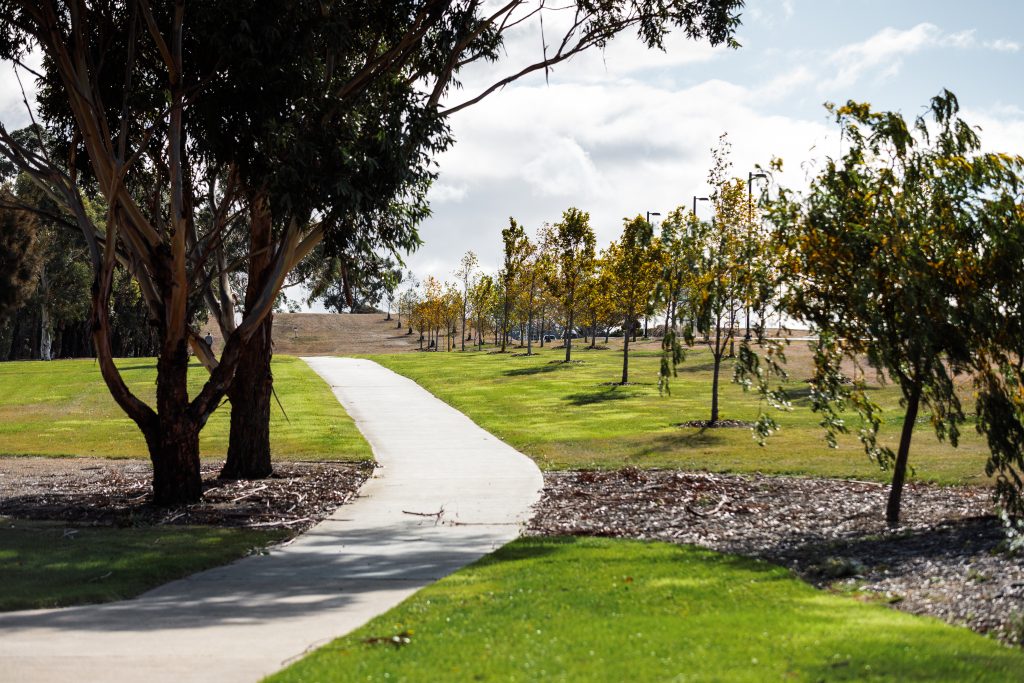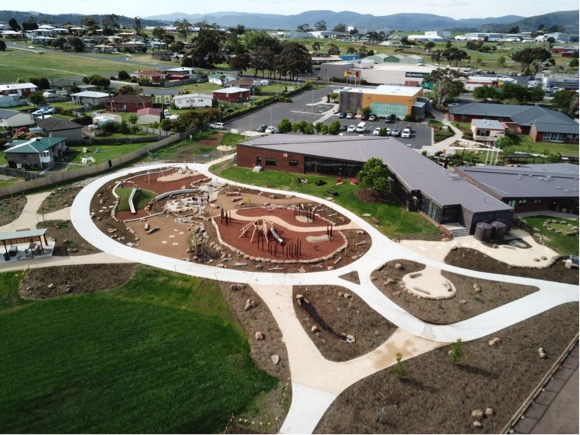Strategies & Plans
-
South Brighton Master Plan
-
Sorell Street Masterplan
-
Brighton Hub - Truck Stop Upgrades/ Town Square Concept Plan
-
Bridgewater Bridge-Waterfront Master Plan
-
Old Beach Zoning Review Project
-
Social Infrastructure Plan
-
Foreshore Management Plan
-
Southern Central Sub-Region (SCS) Infrastructure Planning - March 2022
-
Brighton Council - Weed Management Strategy - May 2022
-
Cris Fitzpatrick Park Master Plan - May 2021
-
Brighton Council - Public Art Strategy - February 2021
-
Brighton Industrial Estate - Brand and Place Strategy 2020
-
Brighton Structure Plan 2018
-
Open Space Strategy 2012
-
Brighton Local Area Plan 2012
-
Brighton Tomorrow Urban Design Report
-
Bridgewater Parkland 2016-2026
-
South Central Sub-region Workforce Planning Report
-
Brighton Socio-Economic Profile & Opportunity Assessment 2020
-
Brighton Street Tree Strategy 2019 & Greening Brighton Strategy 2024-2033
Background Information
Brighton Council in partnership with the Department of Education engaged GHD to prepare a concept South Brighton Development Precinct Master Plan (the “Master Plan”). Several background reports were prepared to inform the development of the Master Plan.
The Draft South Brighton Master Plan was released for the community consultation phases in November 2021 and September 2022.
Additional background information about the Master Plan is provided here:
🔗South Brighton – Master Plan – Infrastructure Assessment – December 2020
🔗South Brighton Market Assessment – August 2021
🔗South Brighton – Natural Values Assessment – March 2020
🔗South Brighton – Agricultural Assessment
South Brighton Master Plan
The Master Plan has been designed to provide for a well-connected and people focused community with high amenity and is informed by various specialist reports including an infrastructure, natural values, aboriginal heritage, market and agricultural assessments and extensive community consultation.
The Master Plan provides a network of quality open space, a connected shared trail network and employment and social infrastructure opportunities to complement the increased residential development and new Brighton High School. It ambitiously aims to restructure approximately 37ha of an established rural residential area in Dylan St and Melinda Ct with several different property owners and also provides for approximately 20ha of greenfield development at 33 Elderslie Road and 69 Brighton Rd.
Due to the complexity of consolidating an established area with several property owners, the South Brighton Specific Area Plan (SAP) will be inserted in the Brighton Local Provisions Schedule (Planning Scheme) ordinance to provide a planning framework for the coordinated delivery of the Master Plan. The South Brighton SAP ensures that the land will not be developed in an ad-hoc manner and all the necessary features that create a pleasant urban environment are delivered.
🔗 Masterplan REV J
🔗 12532056 REP South Brighton Specific Area Plan Report
South Brighton Specific Area Plan
Council’s Planning Authority, at its meeting of the 20th of December 2022, agreed to initiate the proposed planning scheme amendment under the Land Use Planning and Approvals Act 1993 (the Act) to introduce the South Brighton Specific Area Plan to the Local Provisions Schedule. Follow the requirements of the Act, the amendment was publicly exhibited from in January and February 2023.
The Tasmanian Planning Commission approved the SAP on 10 May 2024, and it came into effect on 24 May 2024.
View the current provisions of the South Brighton SAP here:
🔗https://tpso.planning.tas.gov.au/tpso/external/planning-scheme-viewer/1/section/4855?effectiveForDate=2025-02-17
Brighton Council – TasWater Urban Growth Collaboration supported by $10 million Federal Grant from Albanese Government
Brighton Council Mayor Leigh Gray has welcomed the Federal Government’s significant investment in partnership with Brighton Council and TasWater to unlock a major growth precinct around the new Brighton High School.
The $10 million grant will fund critical infrastructure, enabling the development of up to 600 new dwellings, as well as childcare and commercial developments. This funding represents a major step forward in implementing key infrastructure for the South Brighton precinct, ensuring a sustainable and prosperous future for the community.
📌 Read more: Media Release – 15 January 2025
For enquiries, please contact Development Services at (03) 6268 7041.
The Sorell Street Masterplan is key to supporting the increase of residential density, and enhanced public spaces including pedestrian connectivity in the Bridgewater area around Cobbs Hill Road, Samuel Street, Sorell Street and Boyer Road.
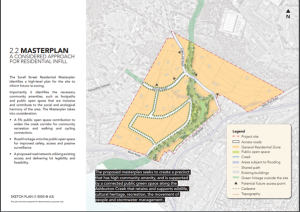
Brighton Council engaged Realm Studios to prepare the Masterplan, which was endorsed by Brighton Council at its meeting in December 2025. The Masterplan incorporates recommendations from a number of strategic assessments such as the Brighton Structure Plan 2018 and will complement the Bridgewater Waterfront Master Plan, revitalising Old Main Road, Bridgewater.
The Masterplan and supporting reports can be viewed here:
Draft Sorell Street Masterplan
Traffic Assessment – Hubble Traffic
Aboriginal Heritage Assessment – CHMA
Natural Values Assessment – North Barker
If you have any queries regarding this project, please contact Jo Blackwell Ph: 6268 7041
Improving the identity, appearance, and functionality of the Brighton Industrial Estate (‘the Hub’) is a key commitment of Council and this project begins the process of implementing the actions within the Brighton Industrial Estate Brand & Place Strategy (‘the Strategy’).
The Strategy sets a new vision and pathway, supported by practical actions, to reposition the Brighton Industrial Estate as an attractive prospect for future investors, to support growth and create a better place for workers and visitors.
The Strategy recommends that Council create a ‘town square’ within the Hub which will create a space for workers and visitors to recreate and provide opportunities for food trucks and other social and community events.
The Brighton Council therefore engaged Play Street Consultants to prepare concept plan for a ‘town square’ on a currently vacant site on the corner of Strong Street and Glenstone Road, adjacent to the existing truck stop. Play Street engaged landowners within the Hub and key state agencies throughout the process of developing the plan.
The Brighton Council endorsed the final Concept Plan at its meeting of the 17th October.
The Concept Plan can be viewed via the link below.
Truck Stop Upgrades – Town Square Concept Plan
If you have any questions regarding this project, please contact Brian White on 6268 7070.
The Brighton Council, in partnership with the Department of State Growth, engaged Realm Consultants to prepare the Bridgewater Waterfront Masterplan. The Masterplan was in response to the opportunities and challenges facing the urban area immediately surrounding the existing and future Bridgewater Bridge sites due to the construction of the new Bridgewater Bridge.
The Masterplan seeks to maximise the benefits of the new Bridgewater Bridge for the benefit of the community within the multi-layered context of heritage, culture, ecology, community and regional economy. Through an extensive consultation process with key stakeholders and adherence to best practice urban design principles, the Masterplan sets out a vision, guiding principles, and actions for implementing a mixed-use development area, new open space, enhanced water access, reconfigured streets, a new transport interchange and a range of community amenities.
The Masterplan was endorsed by the Brighton Council at its meeting of the 21st November and it, and relevant supporting documents, can be viewed via the links below.
Bridgewater Waterfront Master Plan Nov 2023
If you have any questions regarding the Masterplan please contact Brian White on (03) 6268 7070.
Old Beach Zoning Review Project
In 2021, Brighton Council (‘Council’) engaged ERA Planning & Environment Consultants (ERA) to undertake a review of two precincts of rural living zoned land in Old Beach to determine if they can accommodate further residential growth via an alternative zoning.
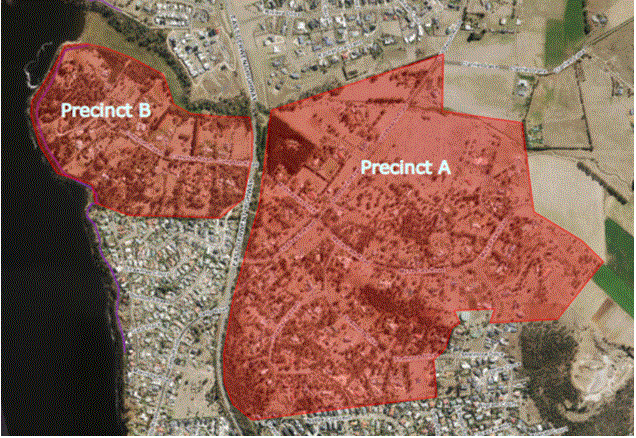
Figure 1: Old Beach Zoning Review Study Precincts
In summary, the Report concluded that both precincts have the necessary conditions and policy settings to be rezoned to General Residential at urban densities and restructured via a master planning process. ERA recommended that the precincts be rezoned ‘Future Urban’ whilst the maser planning project is undertaken.
ERA recommended that the future master plan must consider a range of issues raised through the consultation process, such as traffic, natural values and vegetation, provision of open space, infrastructure delivery, etc.
Council Endorsement of the Report
At its meeting of the 20th June 2023, Council partially endorsed the recommendations of the Old Beach Zoning Review report (‘the Report’) to rezone the land in Precinct A, but to not rezone the land in Precinct B at this stage. Council endorsed the Report’s recommendation to rezone Precinct A to Future Urban whilst a master plan project was undertaken which would support a future rezoning to the General Residential Zone.
The final Report and traffic assessment can be viewed via the links below:
ERA220601 Old Beach Rezoning Report A4 V6_8 Dec 2022
Traffic impact – Old Beach Rezoning Final Updated November
Future Urban Rezoning
Following on from Council’s partial endorsement the Old Beach Zoning Review report (‘the Report’), Council initiated a draft amendment to the Brighton Local Provision Schedules to:
- Rezone Precinct A from Rural Living Zone A to The Future Urban Zone
- Remove the Urban Rural Urban Interface Specific Area Plan from Precinct A.
The Tasmanian Planning Commission has now approved the planning scheme amendment, which came into effect on the 31st July 2024.
Further details regarding the amendment, including the Commission’s decision and reasons, can be viewed via the links below.
Future Urban Fact Sheet
A brief fact sheet explaining what the zoning change mean for landowners in Precinct A can be viewed via the link below:
To summarise, the Future Urban Zone is applied to land identified for future residential development, but which needs further strategic planning work (i.e., a structure plan or master plan) before it can be released for rezoning and subdivision.
Next Steps
Now that Precinct A is zoned Future Urban, Council Officers will pursue a master planning project for the area. No timeframe has yet been assigned to this next project.
Landowners will be contacted with any further updates.
Please contact Brian White (Strategic Planner) on 6268 7070 or brian.white@launceston.tas.gov.au if you would like to discuss further.
In April 2023 Brighton Council endorsed the Brighton Social Infrastructure Plan (the Plan). The identifies the gaps and needs for social infrastructure provision across the municipality to 2042.
Social infrastructure includes both open space and recreation, and community and cultural facilities by providing the places and spaces for people to meet, be active, connect, create and learn. It plays an integral part in bringing people together and provides opportunities for individuals, families, and communities to develop life skills; create healthy lifestyles; and to engage socially. Social infrastructure also provides opportunities for all persons to maximise their potential, through diversity in educational, cultural, sporting, social and recreational offerings.
The Plan identifies priority actions for the Brighton municipality as a whole as well as on a suburb-by-suburb basis, based on population projections. Key challenges and opportunities identified in the Plan include:
- Young populations and a lack of youth space
- Areas of social disadvantage in the LGA
- Lack of social cohesion between neighbourhoods
- Low activation and vibrancy with limited people centred places
- Rapid population growth and planning for new communities
- Improving existing assets
- Deficit in creative infrastructure and local cultural spaces
- Significant undersupply of GPs living and working in the LGA
Key priority areas for open space and recreation include:
- Expanding the large amount of waterway related open space
- Considering the recreation infrastructure available at school sites
- Limited walkability in some areas, although noting Council’s work in upgrading Brighton’s existing walking and cycling network
- Spaces for informal individualised fitness-based activities
- A diversity of play offerings
- Dog friendly spaces, tennis facilities, and access to an indoor recreation centre
In May 2023 Brighton Council endorsed the Foreshore Management Plan. This plan aims to provide a practical guide for the collaborative management of areas of the Brighton foreshore.
Initially, the plan concentrates on three areas in Bridgewater, Herdsmans Cove and Old Beach.
These are areas that:
– the community has express an interest in looking after;
– are easily accessible;
– have significant natural values;
– are adjacent to areas where Brighton Council has other community infrastructure planned or in place; and
– offer opportunities for community and stakeholders to work together across land tenures to improve the natural values of the area.
The South-Central Sub-Region (SCS) of councils has released an important strategic infrastructure planning study conducted by KPMG on behalf of the group.
The report highlights the infrastructure priorities for the next 5-10 years in a region that has some very high growth areas.
SCS Infrastructure Study – Final Report 18 March 2022
The report was jointly funded as a collaboration between Brighton, Central Highlands, Derwent Valley and Southern Midlands councils and is evidence of the importance these four (4) councils place on long term planning for the entire region, with its inherently linked services and communities.
Brighton Council endorsed a Weed Management Strategy in April 2022.
Brighton Council – Weed Management Strategy
APPENDIX V Brighton Council Weed Action Table
Should you have any questions regarding the strategy or land management in our municipality, please feel free to contact Council.
T: (03) 6268 7000
E: admin@brighton.tas.gov.au
In 2020, Council engaged consultants, Inspiring Place, to prepare a Master Plan for Cris Fitzpatrick Park in Gagebrook.
Cris Fitzpatrick Park had been identified as unsafe, underutilised and developed in an ad-hoc manner.
The Master Plan provides a long-term vision for Council to create a more desirable playground area and community space that can be delivered in stages.
The Master Plan should not be seen as a “fixed plan” but rather an aspirational plan to guide priorities and decision making.
Stage 1 of the Master Plan looks to deliver the priorities identified by the community during the community consultation phase of the project, which included 164 responses through surveys that were completed through a combination of face-to-face surveys at Bond place, online surveys and postal surveys. Key priorities include play equipment (e.g. as a flying fox, water play and climbing tower, fencing, lighting, shelters, landscaping & seating.
Public art plays a critical role in the creation of vibrant and meaningful public spaces and the development of diverse, tolerant, and proud communities. Council has a significant role to play in the furthering of artistic practice in the municipality.
In February 2021 Brighton Council endorsed the Public Art Strategy for our Municipality and community.
The Brighton Industrial Estate is an underutilised asset in Tasmania that presents valuable ‘employment land’ that will support local enterprise growth and job opportunities for a growing Brighton population.
Brighton Council engaged Design Jam in collaboration with local branding specialist, Nick Rudenno, to develop a new Brand and Placemaking strategy for the precinct. The strategy sets a new vision and pathway, supported by practical actions, to reposition the Brighton Industrial Estate as an attractive prospect for future investors and support growth.
Brighton Industrial Estate Brand & Place Strategy – December 2020
Structure Plans allow Councils to apply a strategic approach to how land is used and developed, to identify what services and facilities are needed to support the community, and to consider how the appearance and functioning of public places can be improved.
With the majority of the recommended actions from the Brighton Structure Plan 2012 implemented, and with continued population growth forecast, Brighton Council begun to prepare an updated Structure Plan in 2017.
The Brighton Structure Plan 2018 (BSP 2018) was developed in consultation with the local community and infrastructure providers (e.g. TasWater, State Roads, etc.). The BSP 2018 focuses on projects that can be undertaken in the next 5 years and takes a look at population and land demand forecasts. It also identifies some long-term projects that need to be planned for now.
The BSP 2018 (depicted below) provides strategies and actions for the following:
- Housing
- Employment
- Centres of activity and the movement network
- Community facilities and movement activities
- Improvements to amenity
You can download the BSP 2018 HERE and the associated Economic Study HERE.
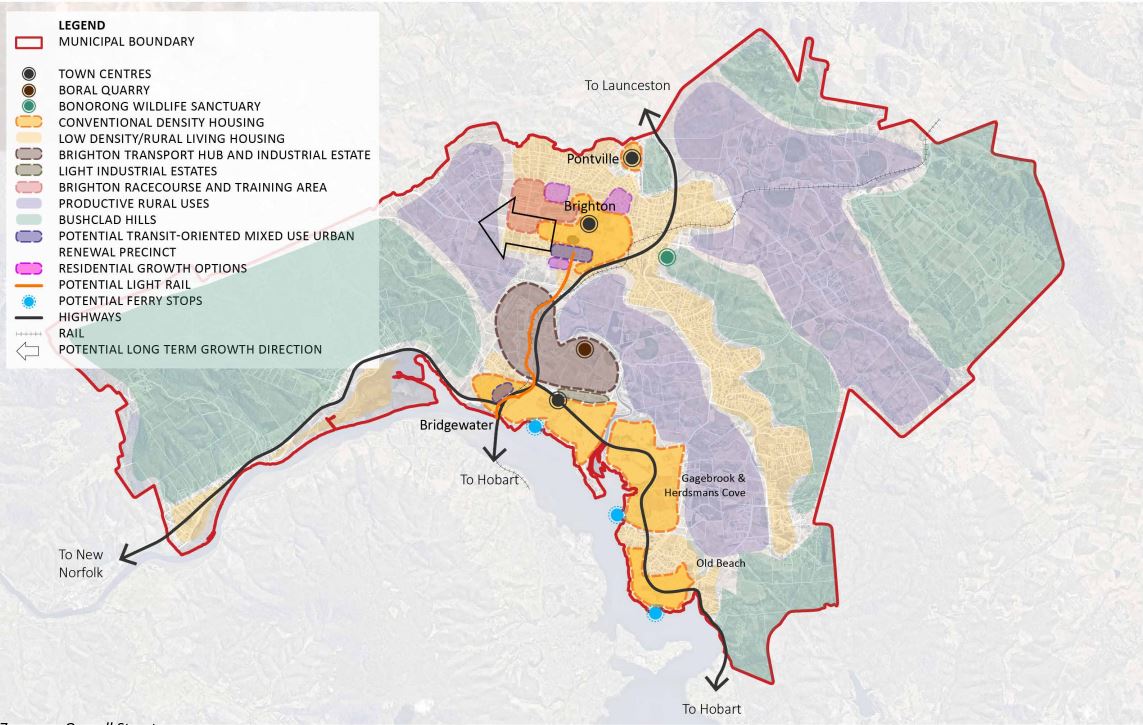
Council’s Open Space Strategy 2012 (OSS 2012) provides a tool for the planning, development and management of open space within the Brighton municipal area, including parks, community recreation facilities, conservation reserves and linkages (e.g. pathways, cycling routes, tracks and trails).
Having a high-quality open space network is critical to improving the liveability of the municipality. Quality open space networks provide a range of social, health and well-being, personal, environmental, and economic benefits.
An audit of Council’s existing open space network revealed that there was an excess of open space much of which was managed as low-cost maintenance sites with little infrastructure.
The OSS 2012 recommends how each open space should be used moving forward. This may be an upgrade to a park, or to rationalise the site and provide in-fill housing development.
The OSS 2012 has been the catalyst for a number of projects that you may have seen in your local area, including:
- The Bridgewater Parkland
- Childs Drive Park, Old Beach
- In-fill housing that created O’Loughlin Court, Bridgewater.
- Herdsmans Cove and Stanfield Drive foreshore trails
- Brighton Rd footpath between Brighton and Pontville Park
- Continual upgrades to Seymour St Park (Brighton), Lennox Park (Old Beach) & Cris Fitpatrick Park (Gagebrook).
The preparation of the Brighton Town Centre Local Area Plan (BLAP 2012) is a direct outcome of a recommendation with the Brighton Structure Plan 2012.
The BLAP 2012 provides guidance to Council, landowners, stakeholders and investors in terms of the preferred future land development outcomes within the Brighton township.
A number of the initiatives in BLAP 2012 have already been implemented, including strategic rezonings, upgrades to the Brighton Rd Streetscape, creation of the Highway Services Precinct, improvements to the former army site.
The Brighton Tomorrow Urban Design Report was undertaken as a collaboration between Brighton Council, University of Tasmania’s School of Architecture (UTAS) and Monash University Department of Architecture (MADA).
The Study investigated public spaces in the Brighton municipality and appropriate and responsive forms of public architecture and spaces on public land.
The study was approached as a form of educational experience, which incorporated community consultancy and generated design based research that has informed the production of this design document for the municipality.
Students brought ‘fresh eyes’ to the town and were able to speculate, relatively free of professional ‘constraints’ that would typically lead to a more standardised outcome.
A number of ideas were expanded into site specific design propositions in each of Brighton’s urban areas.
The work has greatly assisted council in the design of public works and the successful application for state and federal grants to improve the various urban conditions of the Brighton municipality.
Bridgewater – Small Public Spaces
The Master Plan
In 2015 Brighton Council engaged landscape architects, Play St, to develop a Master Plan for a parkland in the area between the Bridgewater commercial and civic precinct and the Derwent River foreshore. Following consultation with the community, Brighton Council endorsed the Bridgewater Parkland Master Plan 2016-2026.
The Master Plan consists of two key components:
- A community parkland behind the Civic Centre; and
- A regional parkland on the Derwent River foreshore
Additional components include:
- Central pedestrian spine and trail network
- New roads and car parking
- Café partnership with growing centre
- Natural amphitheatre
- Skate park option
- Dog walking area
- Medium to high residential area
Read the full Bridgewater Parkland Master Plan 2016-2026
Regional Parkland
Council has received a $1.7M grant to develop the Regional Parkland component of the Master Plan. Click here to read more.
Community Parkland
In 2017, Council received a Federal Grant under the Building Better Regions Fund to develop the Community Parkland. The grant contribution to the project was $430K, with Council contributing $380K and Centacare Evolve Housing contributing $150K. The Community Parkland was completed in August 2018, with the toilets to be completed by March 2019.
The park has been well received by the community and has been featured on the Heart Foundation’s Health Active by Design website and won the 2019 Landscape Architecture Award for Parks and Open Space.
Brighton Council partnered with Skills Tasmania, Derwent Valley, Central Highlands and Southern Midlands councils to engage KPMG to undertake this vital report. The study provides important data on the Region’s workforce and employment conditions. The study analyses all the key sectors and looks at likely future growth or decline in each sector. It looks at impediments to business growth and employment, and makes a series of recommendations to improve conditions and harness opportunities over the coming years.
Brighton Council partnered with the four other Greater Hobart Councils (Clarence, Glenorchy, Hobart and Kingborough) to engage AEC to undertake a study in to the socio-economic profile and opportunities for Greater Hobart. The study also included detailed separate studies on each of the five municipal areas. This assisted council, developers and investors to better understand Brighton’s key assets and competitive advantages within the region.
Brighton Socio-Economic Profile & Opportunity Assessment 2020
Through the Greening Brighton Strategy, Brighton Council has committed an annual budget allocation to planting street trees. In 2019, Brighton Council engaged Landscape Architects, Inspiring Place, to prepare the Brighton Street Tree Strategy to help identify the most appropriate street trees to be planted in key streets for all the urban areas in the Brighton municipality.
You can download the Brighton Street Tree Strategy here.
If you want to plant a street tree out the front of your property it is recommended that you contact Council first.
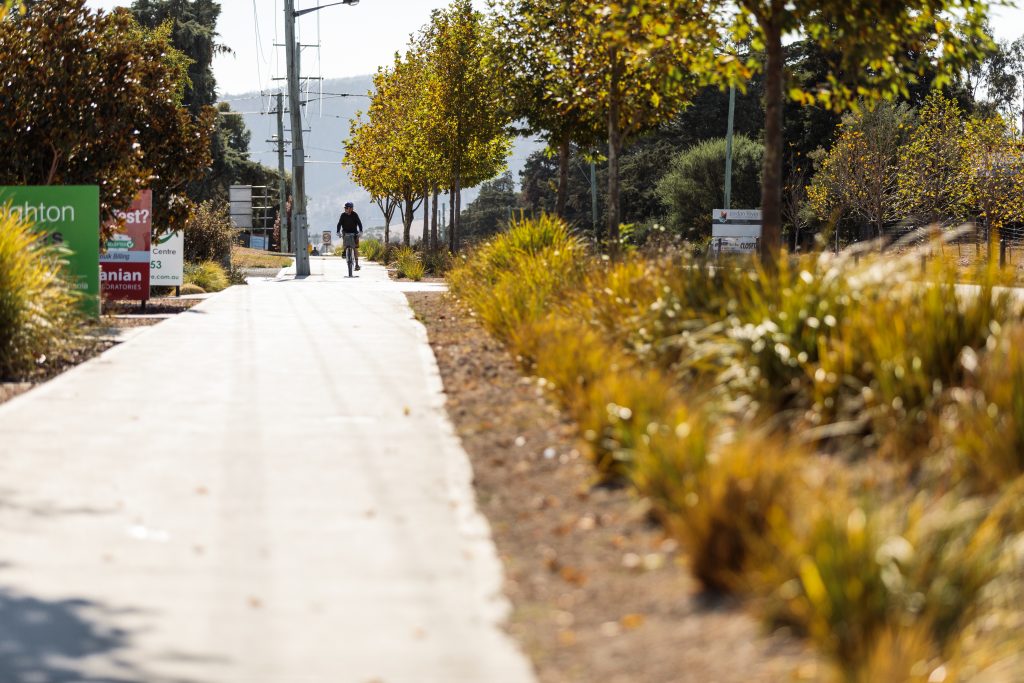
The Greening Brighton Strategy 2024 – 2033 has been developed to provide a coordinated strategic approach to increasing the number of trees in Brighton’s streets, parks and private gardens.
The Objectives of the Greening Brighton Strategy are:
- Increase the tree canopy across Brighton’s urban areas through strategic tree planting.
- To provide a consistent and co-ordinated approach to street tree planting.
- To encourage the local community to embrace the greening of Brighton’s urban areas.
- To encourage private developers to improve landscaping practices.
- To improve data collection, monitoring, reporting and communication of Brighton’s “urban forest”.
Greening Brighton Strategy 2024-2033
